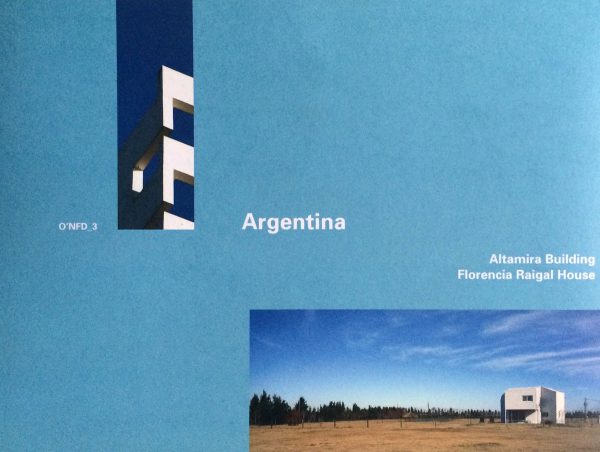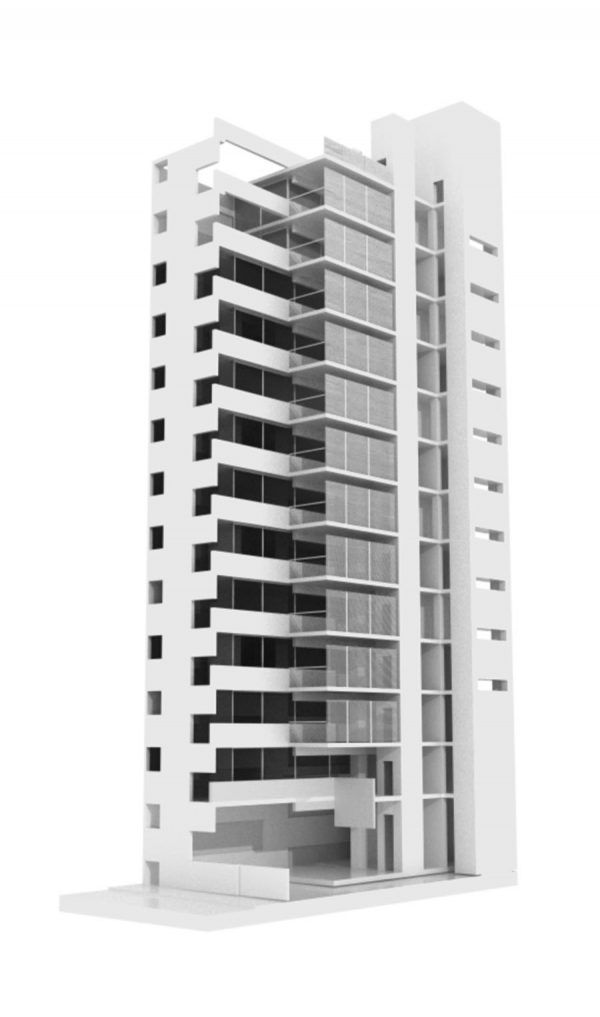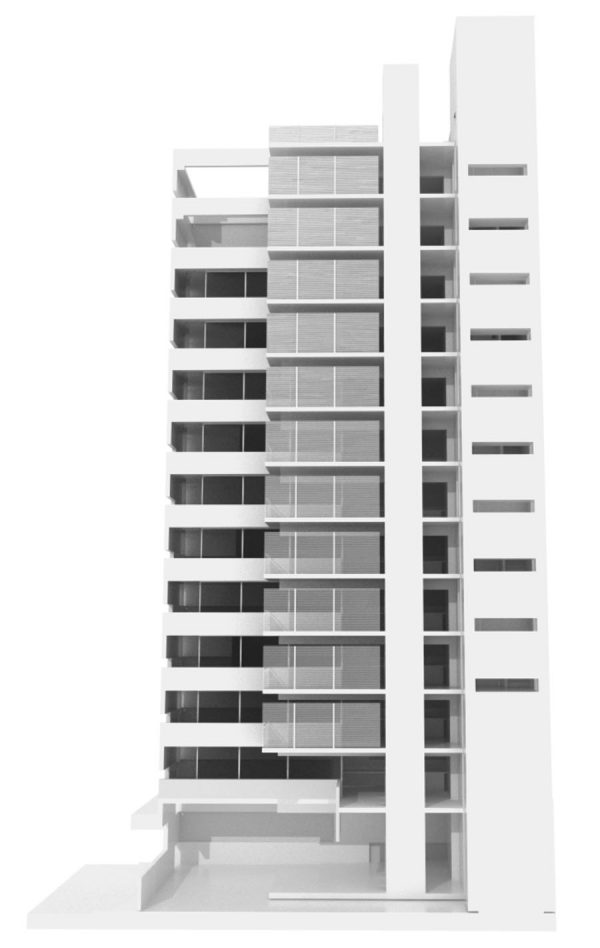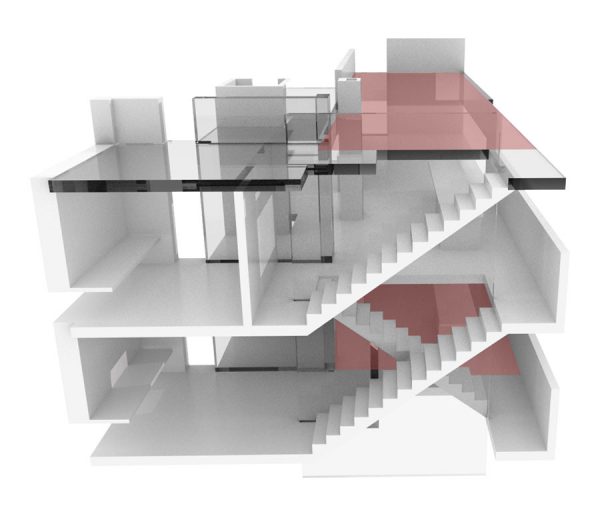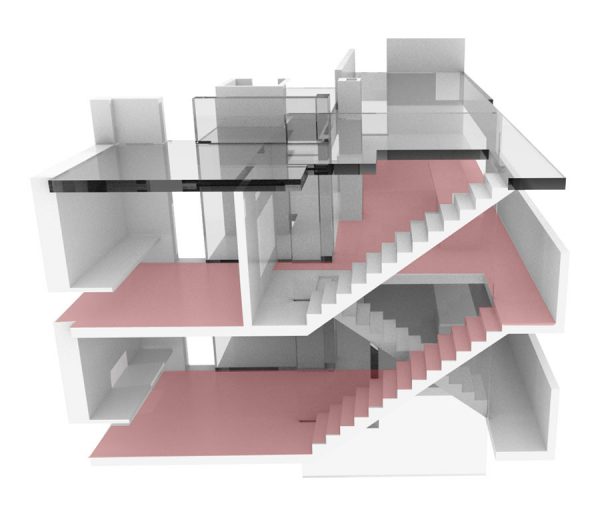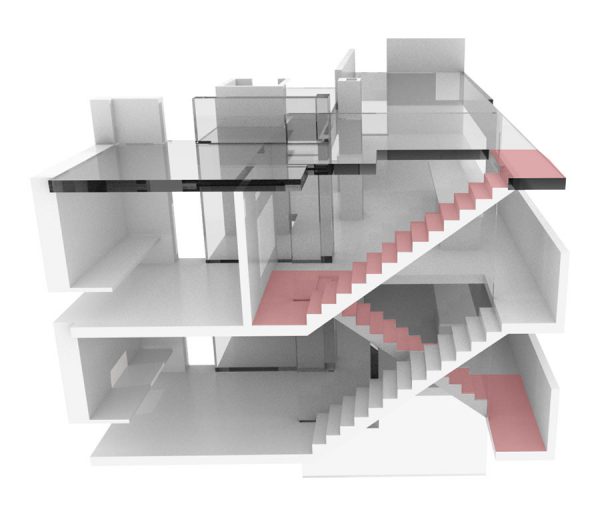Año: 2011.
Participantes: Rafael Iglesia, Marcelo Villafañe, Juan Manuel Rois, Wilfried Wang, Federico Pastorino.
Texto Publicado.
A propositional Architecture.
Within the Argentinian context, where almost all building is privately financed and where economy governs architecture, a group of works by Rafael Iglesia exists outside this system. The Altamira high-rise is part of this group of works. Here Iglesia alters the conventional residential building typology. Amongst the most notable aspects of this building are its structural exploration, its re-interpretation of the residential program, and its coherent expression of details.
According to Fernando Diez, architectural critic and editor of the Argentinian journal Summa+, architecture can be classified into two types: a propositional architecture and a production architecture.
In most cases, the repetitive and systematic economy of production that generates urban housing allows defects that prevent reflection on the possibility of new architectural proposals. This type of architecture could be classified as production architecture. The other category takes a different point of view, suggesting innovations beyond the status quo. Thus, within this category, the work of Rafael Iglesia carries a distinct weight and gravity, concerning itself with the re-writing of established programs and the coherent and obsessive development of details. Unequivocal, the Altamira building violates certain laws that are deeply rooted in repetitive production.
It is no coincidence that, in a lecture by Iglesia titled «When the problem is the solution», Iglesia begins by asking, «Are there things that are completely invented? A hasty response would argue that many things have already found their final constitution. However, a closer look, as free as possible from preconceptions, can prove otherwise. The question is then to face a problem as if for the first time and to consider if it is possible that some things could be otherwise. For example, the airplane as a bird, the clip as the hand, the car as ultimately a quadruped (that is, the 20th century horse). However, it is possible that there could still be questions asked of these objects, opening them to new developments. For example, it could be asked why a city car has to have four doors, when in fact passengers should not get out on the side of the street. Why not three doors? Is there something more than the rapid submission to the original symmetry of quadrupeds?”
Typology: the chorizo house
One traditional type of housing in Argentina, the so-called “chorizo house”, could be defined as a Roman courtyard house split in half. Based on this chorizo type, and because of increased urban density, residences have successively risen in height and transformed the type to what is now called the condo building. This shift is a result of not only code restrictions and growing property speculation, but also a new sensitivity to ways of living as more specialized spaces where distinctions between public and private spaces are required. In effect, these condos are simply stacked housing units. These are much more confined than the chorizo house; the condo units are connected by vertical circulation and long, dark corridors that provide to each dwelling.
In those instances in which financial speculation and simple veneer of aesthetic appreciation are key issues and the conceptualization and reconsideration of “dwellings” are neglected concerns, the common areas of design for this instatement of the chorizo house´s well-known patio, in which this exterior space gives access to each room. In the context of this reinterpretation, the chorizo house takes on a new meaning. In the past, the occupant had to traverse the patio to access the toilet or the kitchen; in the Altamira building, the occupant passes through the patio balcony to access the dwelling unit. Furthermore, the patio-balcony allows the dwelling to expand to an outside terrace overlooking the Parana River. This provides independence to one of the bedrooms and gives an answer to the question of the contemporary patchwork family. The patio-balcony can also accommodate a separated work space within the house. Therefore, in an unconventional way, the reworking of the chorizo house’s patio resolves the problem of the dark and hidden passages of production architecture. Besides forming a non-conventional prototype in which a bedroom is detached from the hall’s core, the new unit recovers the traditional four-by-four meter room dimension (as opposed to three-by-three meters in most condo developments) that in an atypical way refers to the conventional, and now highly coveted chorizo house.
The organization of these internally disconnected bedroom-studios is resolved by stacking and joining two different housing units: unit type 1, consisting of three rooms, one of which is the bedroom studio space; and type 2 with only one room. These units are linked by scissor stairs serving as a non-mechanical alternative connection throughout the building, and providing type 1 units with the access to one of the bedrooms.
Structure: a play with forces
The structural system is comprised of a single element: the beam. The solid-void relationships are defined by the arrangement of beams; they become spatial-compositional elements. The beams are left exposed to reveal the bare structural system, clearly denoting the function of the elements that compose it. Thus, the structural arrangement defines the enclosure, provides for views out, and allows natural light to enter the space. As an explanation, Iglesia quotes Sol Lewitt:
«In a logical object each part depends on the previous one.
A certain sequence is established, based on logic.
Notwithstanding, a rational object requires that a logical decision be
Taken at each moment…
It is something which must be reflected on.
In a logical sequence reflection does not exist.
It is a way of not thinking. It is irrational“.
The resolution between building and ground is one of nuance and requires one to reflect on and organize the understood logic of the building’s structure. In the text entitled “HOMO-NO” (a reference to Le Corbusier’s concept of the Maison DOMINO), Iglesia clarifies «… for now, my intention is to re-think the relationship with the ground by reversing the question: I propose that the weight is not the problem; rather it is the solution. I try to hold things differently, without forcing them to disclose the working muscles, and I show how the structural elements work. Instead I am interested, in following the pattern of oriental fighting in which each contestant takes advantage of the strength of his opponent. These are now my reasons, in this age in which lightness is invading us”.
The beams are organized in a notable way: they are stacked in the traditional manner in which logs are dried in a lumber yard. This way of stacking becomes the structural system. After a few seconds of contemplating the building, what appears confusing soon reveals a logic that amazes the eye. The observer discovers that the structural elements, the beams, were simply organized wisely.
Detail: representing the work itself
The consistency of the details, understood here as the subordination of each element to represent the general logic of the work, can be clearly observed in the Altamira building.
First, the use of white paint homogenizes unifies the work. Both the interior and exterior are the same painted white concrete, thus preserving the formal unity of the building. Second, the meeting of two chamfered pieces of glass (cut at 45°) at the southeastern corner is an exquisite detail that dematerializes the joint in a fine line; this detail accentuates the tension that the beams generate the most exposed corner of the building. Third, on the interior, along the sides of the living room, wood floor-boards are mounted and line the wall, thereby differentiating the beams system from cladding elements. Iglesia has referred to this detail as one of his victory over the problem of skirting (the skirting is in this case the same floor folded vertically). In a separate building, the Independence Park Pavilion, Iglesia resolved the problem of creating lateral stability – which arises here when the concrete walls do not reach the floor, but appear floating, and hang from the roof slab- by necessarily distributing the load to stabilize the tree trunks acting in compression.
At Altamira, along the living room, the metal window frames run behind the beam, leaving a narrow gap between the two elements. This two elementals are thereby rendered as autonomous constructional and tectonic components. This obsession not to connecting different elements to the structure is repeated in many of the window details. Most of these windows are only supported by a metal grid, for example, the pane of glass that forms a windscreen outside the elevator, the pane of glass that protects the ground floor entrance hall, or the handrails that cross the beams without touching them.
The cantilevering wooden kitchen counter, similar to the wooden floor, also seems to be a conceptual model for the entire building. The structural configuration of this puzzle subordinates the organization of all constructive elements to this conceptual model, thereby ensuring a coherent resolution.
Other Works: same author, same forces
Iglesia seems to be obsessed by such design variables as weight, gravity, beams an balances, the way in which buildings relate to the ground, and spaces are determined by the building’s structural organization.
The cantilevering detail is also found in other projects by Iglesia; for example, the wooden stairs, the wooden tables at the two Quinchos (barbecue pit pavilions, 2001 and 2002), and the large wooden table supported by stacked beams at the Independence Park Pavilion (2004). In these projects, the materials, the use of wood and concrete’s natural characteristics, are taken to their limits. By knowing the physical characteristics of materials, the architect is able to combine building components to work to their utmost potential, creating a system that resolves itself structurally.
Iglesia has also created pieces of sculpture where the addition of weight resolves the structural problem. It always seems that instead of working with known solutions, he investigates well-known problems to make them resolve themselves. This play on forces is expressed in these four pieces of wood that are combined in an «ingenious» way: the weight of one supports another, and within this closed system the problem resolves itself.
Architectural Context: Jorge Scrimaglio, Marcelo Villafañe.
Iglesia is not in favor of being classified or merged with three other architects -Solano Benitez of Paraguay, Angelo Bucci of Brazil and Alejandro Aravena of Chile- as he often is. In the text «America no del Norte» responds to the essay «Latin American Scream and Silence» he states: “First, I think it’s a superstition, an excessive search for an alleged identity that only holds in relation to space and the human need to classify”. In this article Iglesia clarifies his position on this assessment: “It is like thinking that those who live in a city have certain characteristics or, more specifically, those who inhabit the city center are different from those who live in neighborhoods; children living in the same street are more similar to each other than with respect to those who live around the corner, and those living in the same building are the same. And I do not tell you about those who live on the same floor: they are all identical. Thus, one ends up sleeping with oneself, that is to say alone. If all men are equal (a view I share with Marx and the feminists), this seems an exaggeration« Trying to find a common space with other Latin American architects, Iglesia prefers to speak of affinities, concerns and needs. Although he considers these associations important, they must all understand architecture as a social tool and not merely as a formal appearance.
In comparing Iglesia to other colleagues who have a common conceptual belief about architecture and construction, another possible «group» can be found. This group of colleagues is characterized by its use of resourceful research into constructional materials (wood, concrete, brick). In the case of Villafañe, it is laminated wood. In all cases, these investigations use material by exposing their limits of applicability within the architectural space. Iglesia explains further:
«A window is always a window, a door is a door, a roof, a roof. Each is a subject of the statement provided with a relative meaning: and those meanings are agreed on a designated subject. In Scrimaglio’s architecture, by contrast, what is at stake is not these elements, but bricks, simple arithmetic units whose function is anonymous, collective, third person. A brick is turned into a subjective element that has no intrinsic properties but one that is given as a result of its situation: «it» can be floor, ceiling, stair, window, wall eventually, according to its place in space. In this scarcity of resources, the work finds its richness and its unity in diversity, since it is one and one all at once”.
«It»-the insistent brick-breaks, covers, borders, rises, falls, maintains, retains, supports, is absent, is gone, without altering the unit. But the minimum real unit is not the brick itself, but rather its behavior within the tissue – in the text, which is a single point intertwined with the other, where the detail is indistinguishable from the whole; that is to say, we could build on the exception, build the system. The “brick” is one of those characters that can be the hero or the steward who appears and disappears in the plot, as necessary for the fulfilment of destiny.”
In the case of the Altamira building, Iglesia plays with the elements in the same way, disarming their system of meaning or at least becoming more complex and ambiguous: the beams are also the building envelope or the floor is the baseboard and vertical closure at the same time. In the text «Latin American Architecture? (whales, butterflies, camels, among other things)”, Iglesia reflects: «We are more geographical than historical (we don´t have a past that connects us). The landscape is what makes us countrymen. And this somehow implies common viewpoints. And the fact of seeing the same window makes us assume that we are a people under one roof…”
Perhaps this is the reason for linking these three architects: the same landscape, Rosario, distinguishes them from the rest. It is a landscape that has always had a rich and purposeful cultural production, inluding music, visual arts and literature. This group of architects that lives in Rosario, while designing different architecture and producing different research, finds common ground in the creation of architecture as research.
Proposal: A reflection of our times.
Iglesia’s way of creating architecture, where reflection and research find its fullest expression with a rhythm that does not denote urgency, differentiating his work from production architecture.
The lock, the counterweight, material investigation, wit, and the unknown, are just some ideas that may describe Iglesia´s work; they also qualify work as research and as propositional architecture. For this reason Fernando Diez says in “Architecture and danger”, that this way of making architecture leads Iglesia to produce the most successful and most eloquent piece of concrete since the Banco de Londres y America del Sud (1959-66) by SEPRA / Clorindo Testa. Again, in the text “HOMO-NO” Iglesia says,
» this is what Le Corbusier did in life. But much time has passed since those days; however, we continue to produce along the same principles of construction on which a society that no longer exists was once founded. I think it is time to reinterpret the past and to break with tradition, just as our hero did in his time».
What Iglesia is proposing in his text and in his buildings is the same: when face with construction, instead of producing naïve replicas without reflection, the architecthas an opportunity to ask questions. Iglesia is looking for logical ways to reflect our times, wisely researching the use of a material, taking into account the physical, chemical and even social aspects:
«This runs through my own work, that it has always been the case in architecture to support a roof, which is to say, to carry a weight (the toiling Caryatids prove what I say). From the outset it has always been a struggle of forces in which only one outcome is possible: to win (otherwise, the ceiling collapses). Architecture’s raison d’etre is to provide a roof for a diverse and classified world”.
From the way this weight is held, a thousand and one theories have been made, spanning from the era of the dolmens to today. According to the technology available to humans in each era, changes in the relationship to the ground plane have changed -the pulley and lever decomposed and created new possibilities. For the example, for the inclined plane, specific machines were invented to enabled the Pyramids to be built; the Roman arch expanded the opening; the dome and the wide roof generated spaces without columns; the Gothic arch, the parabola of Gaudí gained height, and ultimately iron and concrete allowed architecture to scrape the sky, but always with its feet on the ground.
Once at Buenos Aires University, Iglesia commenting that, for him, there were two ways of making architecture: one disciplinary and another professional. His work focuses on the disciplinary way of the researcher without following the market laws. In this search, propositions are made and risks are taken, but when these risks are overcome they transcend conventions and become part of a new universal architecture.
